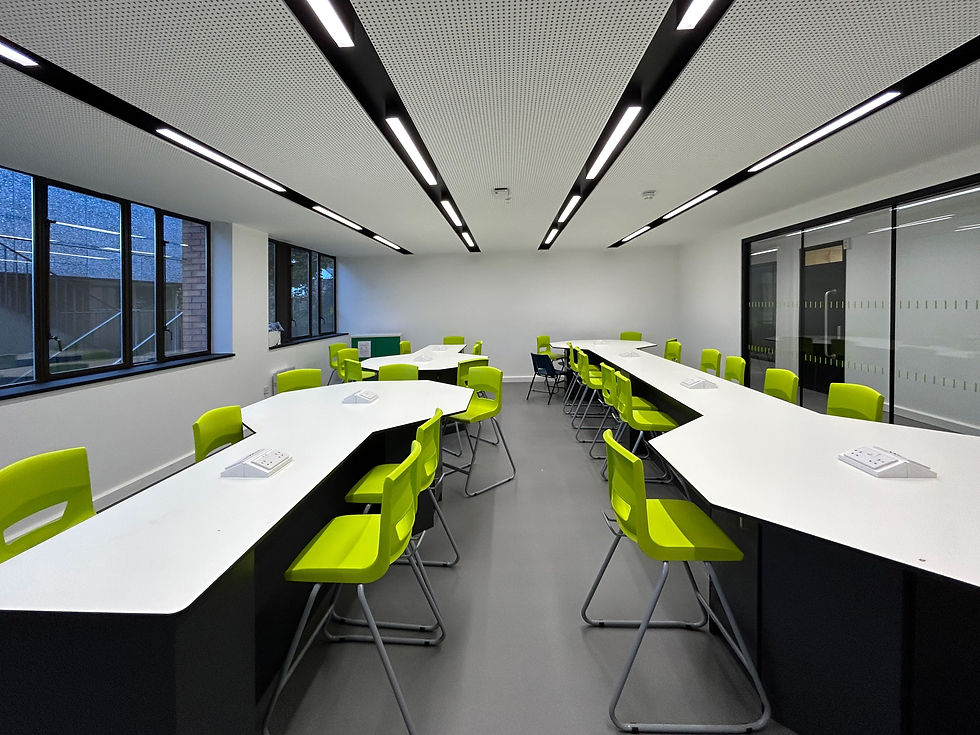
GREEN SKILLS HUB
The existing building is a tired 1980’s brick block for teaching and media spaces with a dated finish and out dated facilities for teaching. The existing building also suffers from poor undersized entrance that can’t cope with the amount of users. Our approach was to create 3 visually connected classrooms whilst working within the existing infrastructure that would give a modern and contemporary teaching environment that showcases Green Skills within the college community of learners. New collaborative work benches were added with integrated storage alongside new teaching walls and facilities for teaching staff. The ceiling were replaced with a new acoustic ceiling with integrated lighting to improve acoustics.
The design also includes for a well planned and proportioned support office offering great passive supervision across the improved Green Skills Hub. A new building entrance with large expanses of glazing to let light into the hall behind was added with a green roof and improved accessibility access.
FACTS & CREDITS
LOCATION: Stanmore College, London
CONSTRUCTION COST: £350k
TIME FRAME: Appointed Aug 2023; Construction Sep 2023 - Dec 2023
BUILDING CONTRACTOR: RG2M
STRUCTURAL ENGINEER: Iain Wright Associates
PHOTOGRAPHS: RG2M


